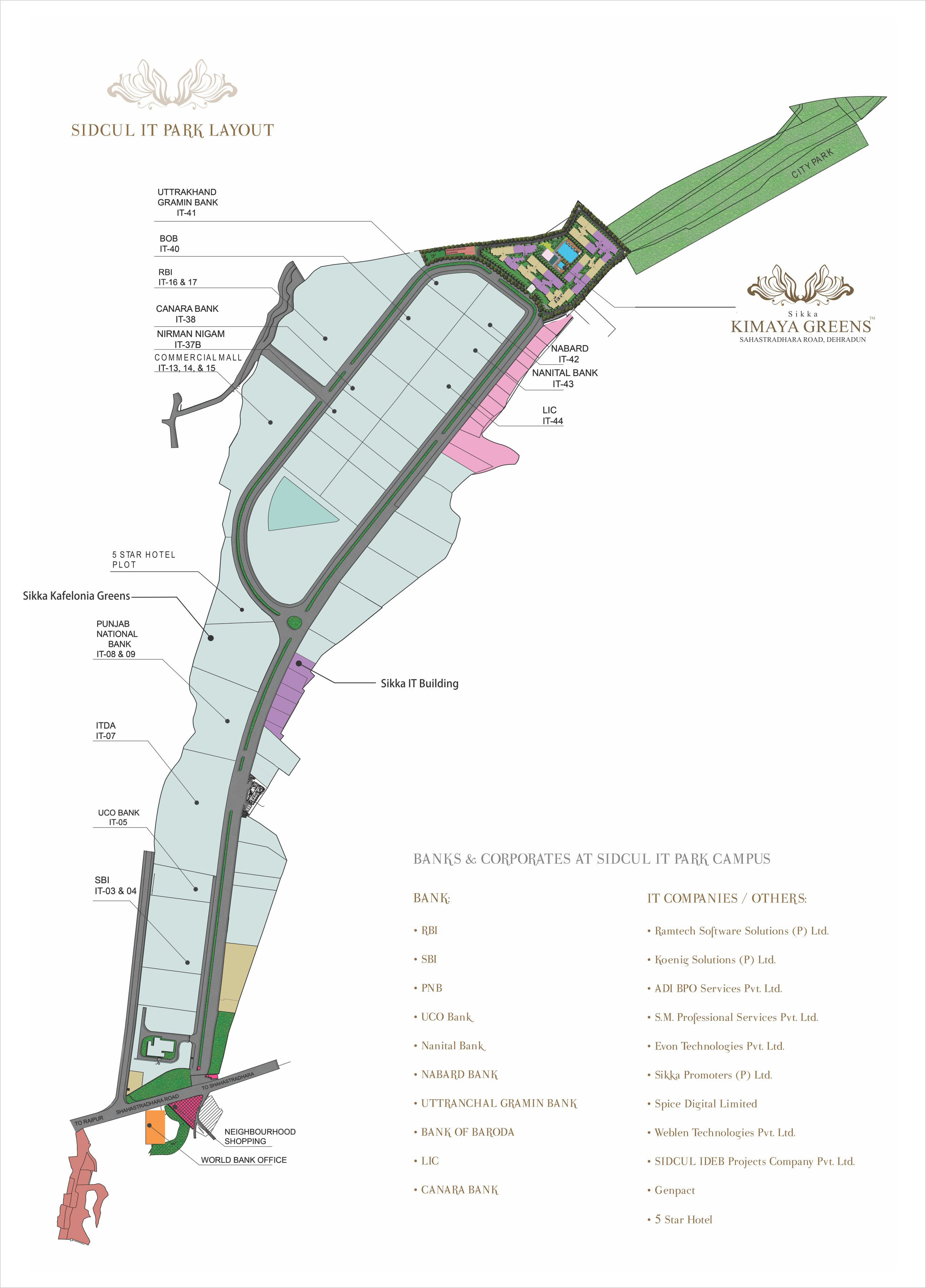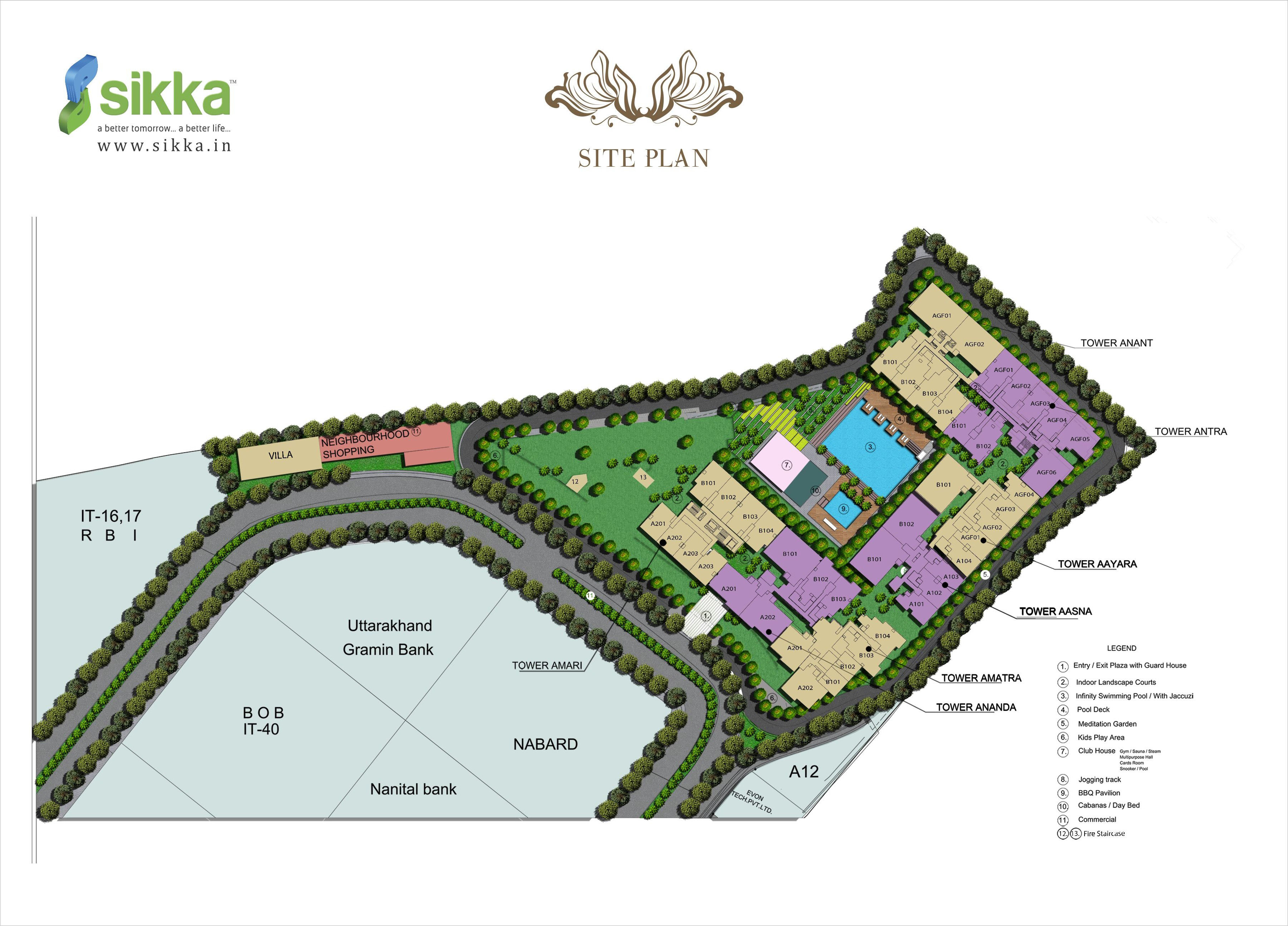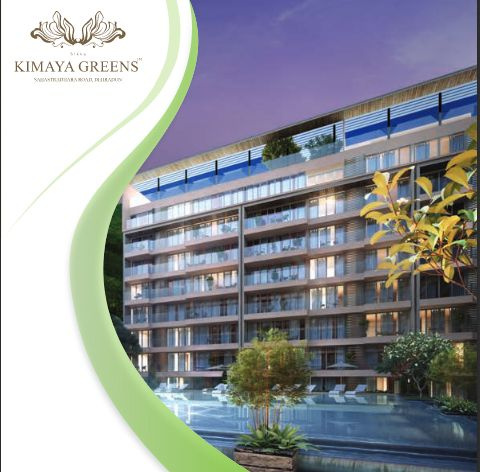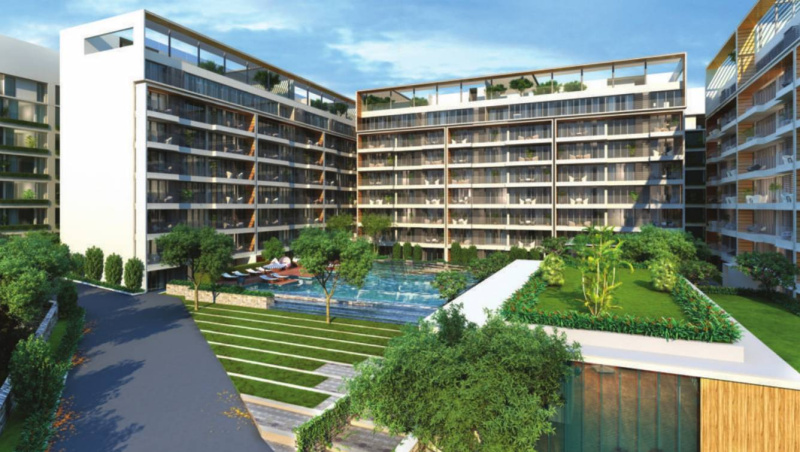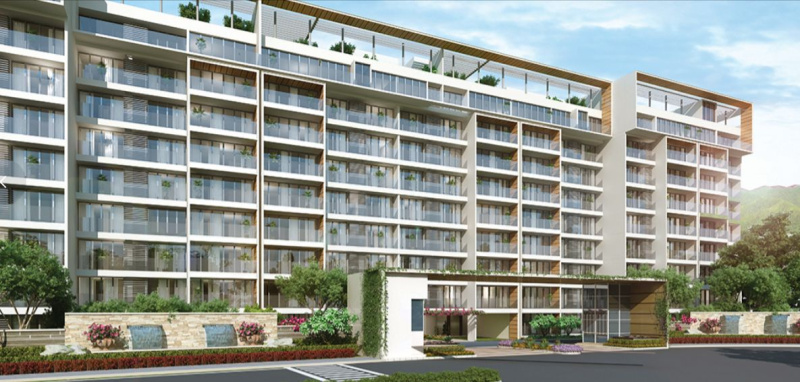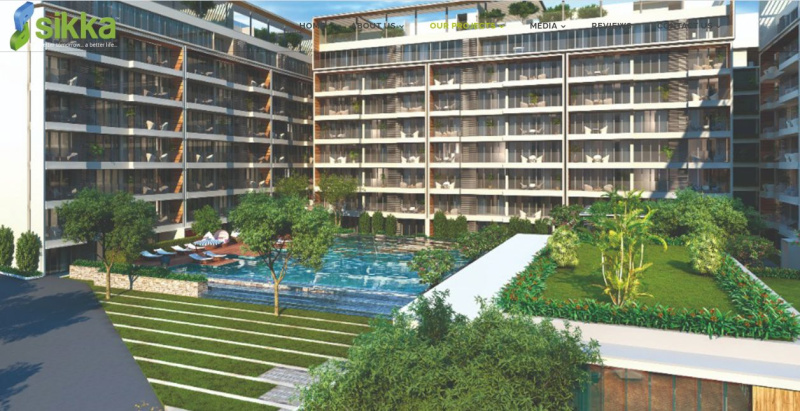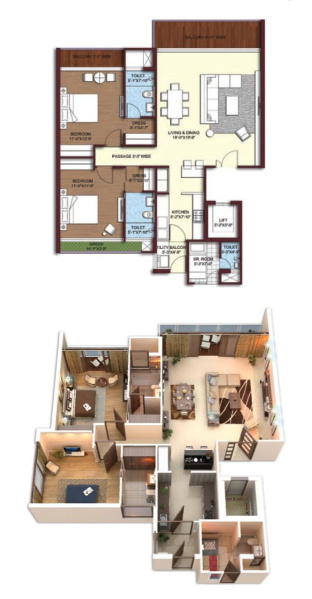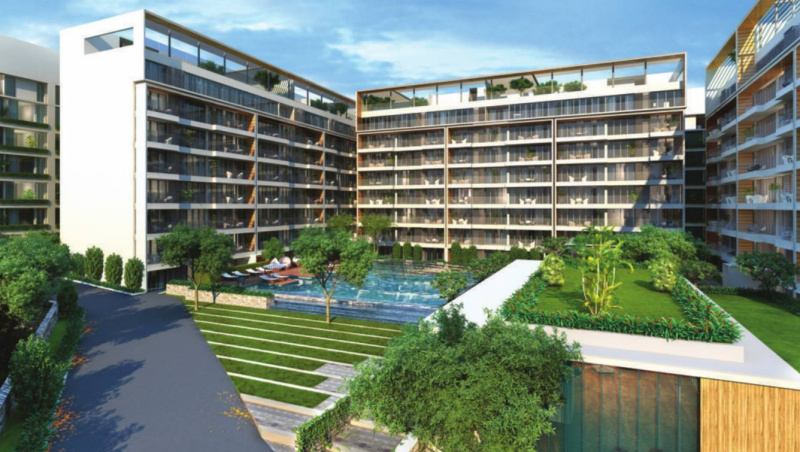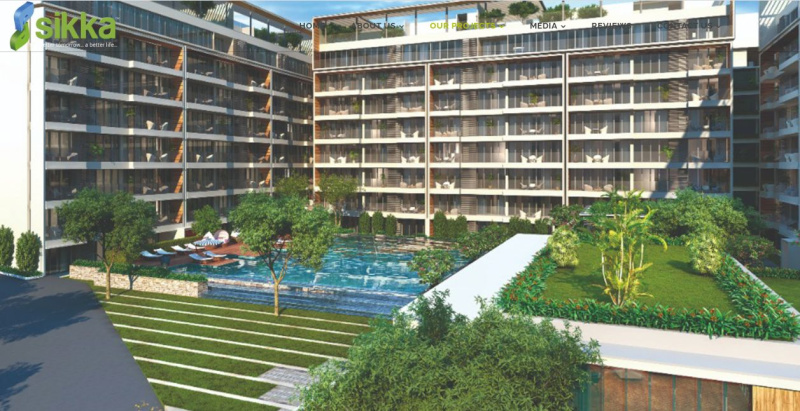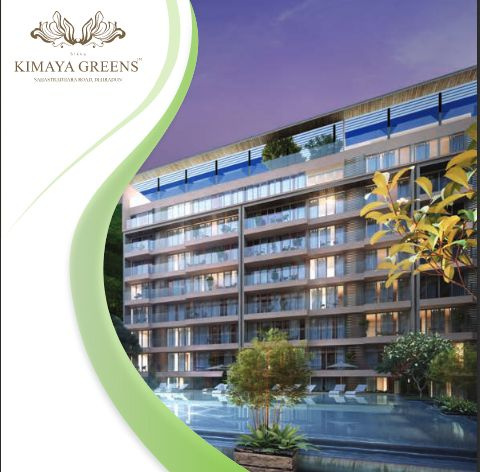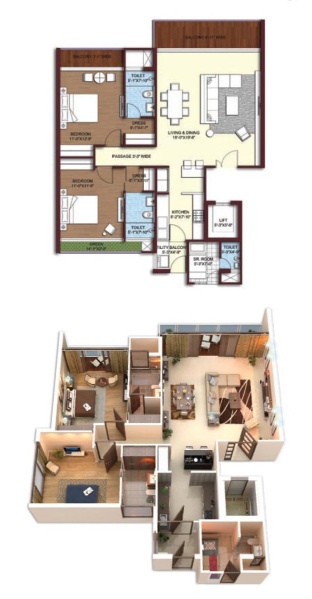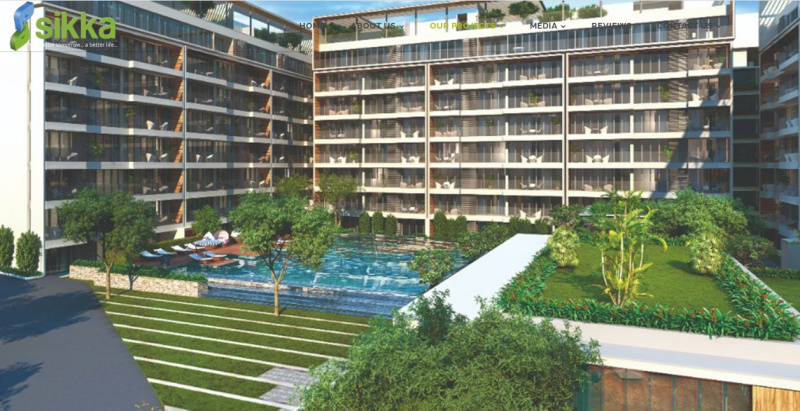2/3/4 BHK Apartment
Project Type
Flats & ApartmentsArea Range
775 - 2775 Sq.ft.Location
Sahastradhara, Dehradun, UttarakhandPossession Status
Dec 2019Unit
1,2,3,4 BHK

It’s Time for you to invest in the best property in town “DEHRADUN” Under the Fastest Growing Govt Hub State Industrial Development Corporation of Uttarakhand Limited (SIDCUL) at Sahastradhara Road. Total 85 Acres of Development which include Various IT companies along with 13 Nationalize Bank Regional Office, Mall, and Multiplex & Five Star Hotel (INTERCONTENANTAL). See your Investment grows with us and find your dream Luxury Home at “SIKKA KIMAYA GREENS” Dehradun.
SIDCUL has done tremendous work in past and still they are doing for the development of state in various location.
Infrastructure developed by SIDCUL
- Integrated Industrial Estate at BHEL, Haridwar (near Shivalik Nagar)
- Integrated Industrial Estate at Pantnagar (Rudrapur)
- IT Park, Dehradun.
- Pharma City - Selaqui Industrial Area, Dehradun
- Sigaddi Growth Centre, Kotdwar
- Integrated Industrial Estate, Sitarganj
Now It’s your turn to be the part of this development and see your property grow. We present to you the most Luxury Project every inside SIDCUL IT Park Dehradun.
"SIKKA KIMAYA GREENS"
Sikka Kimaya Greens. An exceptional home that resonates with sleek modernity and indulgent amenities. Live life beautifully at Dehradun’s newest address where your life gets balanced, connected and fulfilled. Sikka Kimaya Greens affluence offers you 2/3/4 bhk apartments & penthouses. Designed by Broadway Malyan (among world’s top 10 architects), this lavish project is sure to exude a quiet sense of luxury in perfect harmony with nature.
Loans available by many Banks.
- Very reasonably priced inspite of its class Location.
- The Project is POWERED BY STATE BANK OF INDIA.and marketed by Ahuja Developer and Promoter.
Specifications
Specification
General
- Earthquake resistant structure ZONE V complaint designed by highly experience structural engineers
Super Structure
- Sheer wall structure with columns, R.C.C. slabs and beams with brick wll partitions in between designed by IIT engineers (as per is code)
- Water Supply
- Underground and overhead water tanks with pumps for uninterrupted water supply
Flooring
- Italian Stone
- Drawing & dining
- Master bedroom
- Left corridor/lift facade
- Power toilet
Wooden Flooring
- Bedrooms
- Study Room
Door And Windows
- External doors and windows made of upvc
- Internal flush doors with (teak finish-polish)
- Main entery door with designer teakwood finish
External Facad
- Exterior with superior paint finish
Tiles
- Kitchen floor ( anti-skid tiles)
- Kitchen wall (spanish tiles)
- Toilet floor (anti-skid tiles)
- Toilet wall (spanis tiles)
- Balcony (anti-skid tiles)
- Tarrace (anti-skid tiles)
Electricals
- 1 split ac 1.5 ton in masterbedroom
- Touch pad control system in drawing, dining, masterbedroom
- E-card in entrance, lift lobby, flat entrance gate
- Modular switches
- Sufficient light and power points
- Copper wires in concealed pvc conduits with mcb
- Wifi campus
- Water supply
- Underground and overhead water tanks with pumps for uninterrupted water supply
We Care For Your Every Responsibility
- Special apartment for physical challenged people with provision of wide doors specially designs for wheel chair entry
- Low toilet fitting
- Panic alarm button
- Low electrical fitting
- Helper for outside work
- Doctor on call
- Special service lift with seprate servant entry
Granite Stone
- Master toilet (floor/ wall)
- Powder room (floor/wall)
Kitchen
- Granite top working platform
- Modular kitchen
- Stainless steel sink
- Spanish tiles 2 feet above working platform with
- chrome finish sanitaryware( jaquar/ equvalient)
External Finish/Lift
- Modern and elegant outer texture with weather proof paint with stone with plaster
- Decorative lobby with wood/tiles and texture paint
Inside Wall Finish
- Inside wall with pop punning and one concept
- wall in bedroom, acrylic emulsion stain finish paint
Png Gas Pipeline
- Provision for png gas connection
- Gas bank
Toilets
- Provision for hot and clod water system
- European wc's and washbasins (kohler/ equvalient)
- Chrome plated fittings of standard make (jaquar/ equvalient)
Amenities / Features
-
Club House
-
CCTV Camera
-
Fire Fighting Equipment
-
Security / Fire Alarm
-
Hospital
-
Wi-fi Connectivity
-
Intercom
-
Landspace Garden
-
Lift
-
Water purifier
-
School
-
Security
-
Shopping Mall
-
Water Storage
-
Banquet Hall
Sikka Kimaya Greens Floor Plans
| Type | Super Area | Price |
|---|---|---|
| Type 1 BHK Flats / Apartments | Super Area 775 Sq.ft. | Price Call for Price |
| Type 2 BHK Flats / Apartments | Super Area 1159 Sq.ft. | Price Call for Price |
| Type 2 BHK Flats / Apartments | Super Area 1195 Sq.ft. | Price Call for Price |
| Type 2 BHK Flats / Apartments | Super Area 1820 Sq.ft. | Price Call for Price |
| Type 3 BHK Flats / Apartments | Super Area 2275 Sq.ft. | Price Call for Price |
| Type 3 BHK Flats / Apartments | Super Area 1820 Sq.ft. | Price Call for Price |
| Type 3 BHK Flats / Apartments | Super Area 1535 Sq.ft. | Price Call for Price |
| Type 3 BHK Flats / Apartments | Super Area 1531 Sq.ft. | Price Call for Price |
| Type 3 BHK Flats / Apartments | Super Area 1390 Sq.ft. | Price Call for Price |
| Type 4 BHK Flats / Apartments | Super Area 2775 Sq.ft. | Price Call for Price |
Layout Plan of Sikka Kimaya Greens
Site Plan of Sikka Kimaya Greens
Properties Available in Sikka Kimaya Greens, Sahastradhara
Sahastradhara
Sahastradhara
Sahastradhara
2 BHK Flats & Apartments for Sale in Sahastradhara, Dehradun
1159 Sq.ft. | 2 BHK | 2 Bath(s)
Call for Price
Sahastradhara
Sahastradhara
Sahastradhara
Sahastradhara
Sahastradhara
Sahastradhara
4 BHK Flats & Apartments for Sale in Sahastradhara, Dehradun
2775 Sq.ft. | 4 BHK | 4 Bath(s)
1.60 Cr.
Sahastradhara




